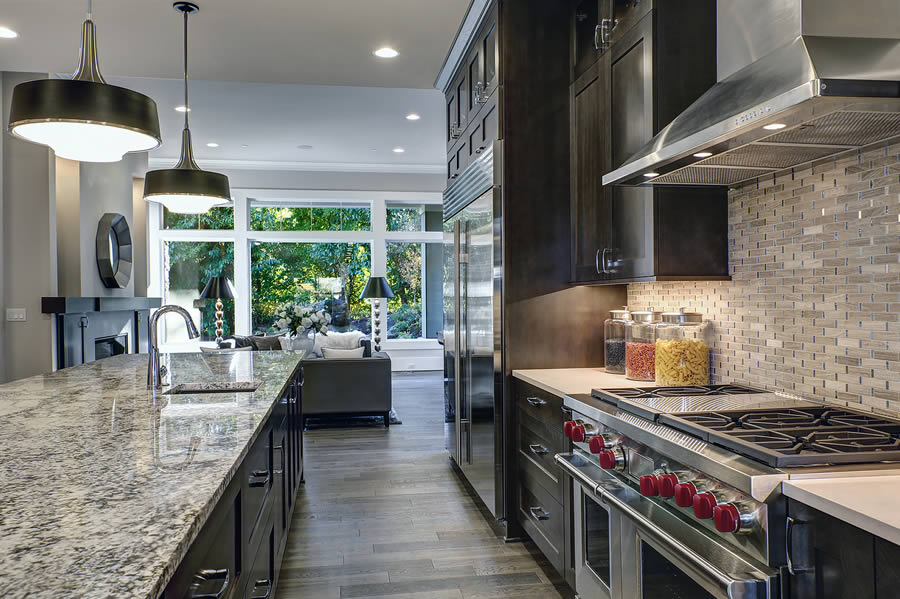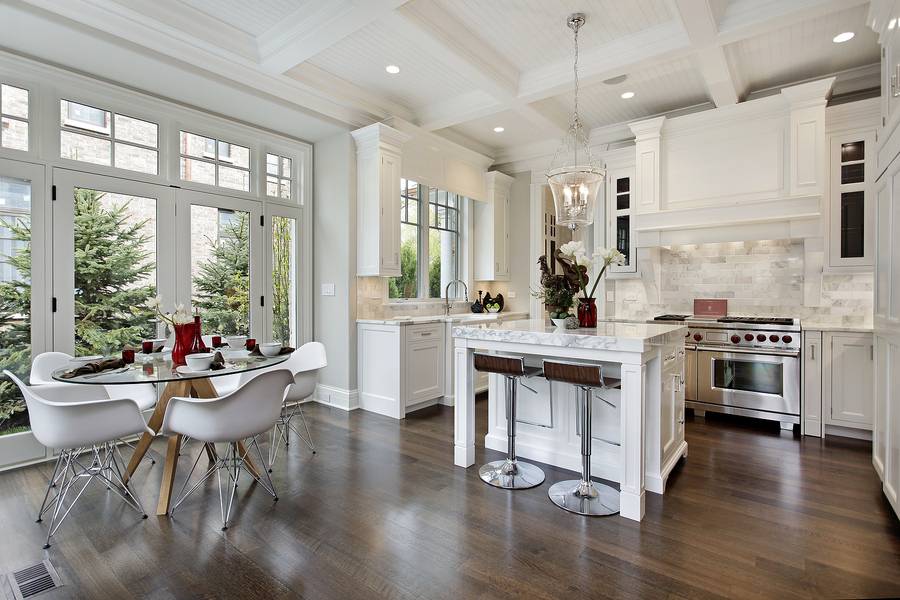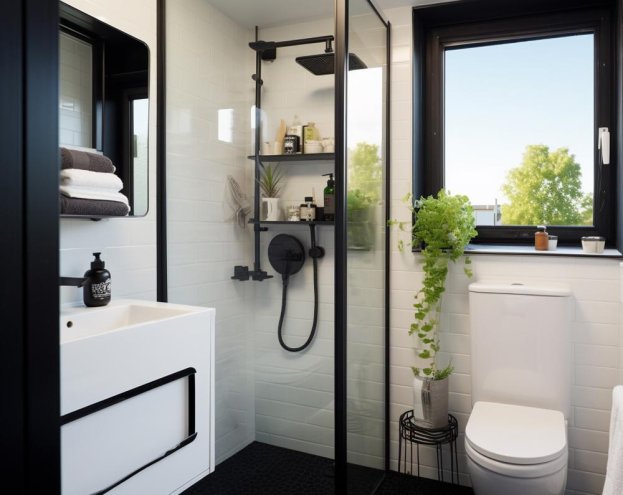

Kitchen remodeling is a rigorous project, especially if you need more ideas to inspire the renovations. If you have a project lined up, working with a professional home remodeling company is the best solution. This lets you use their experience and industry knowledge to actualize your ideas without compromising function.
The purpose of the kitchen is constantly growing, and the room’s layout needs to change to keep up. At Construction Hero, we have a dedicated team of professional home remodeling contractors ready to customize designs for your needs. Here are some popular kitchen layout types for you to consider.
If you love to cook and regularly entertain, the island layout is an ideal solution for your kitchen remodeling project. The design features an island with a cooking surface or a countertop for food preparation and serving. This also serves as an additional eating area and is recommended for large homes with an open floor plan. A home remodeling company can assess your kitchen space and determine if this is the best option or recommend a more suited layout.
The peninsula kitchen layout resembles the island design but requires less space. The peninsula layout features a kitchen counter from the wall and serves as an additional food preparation or dining surface. Suppose you want the feel of an island layout but need more space. In that case, our home remodeling contractors can design a peninsula kitchen so that you can enjoy the aesthetic and function benefits.
Many homeowners want to maximize the use of their kitchen space as much as possible. The galley design is the best kitchen layout to achieve this, which features two rows of cabinets facing each other. The galley layout is a simple design that needs more space for congregating. However, it’s meant for easy foot traffic in and out of the room. This kitchen remodeling design is ideal for smaller areas, making it a cost-effective solution if you are on a budget.
The U-shaped kitchen layout, also called a "horseshoe kitchen," is designed in the shape of the letter U. The kitchen features cabinets along the three adjacent walls, providing plenty of storage and efficient workflow. If you prefer a flexible design, our home remodeling contractors can redesign your kitchen with a U-shaped layout.
This minimalist kitchen remodeling design has a simple and clean style. We recommend a one-wall layout in smaller homes that requires a space-saving format. Our home remodeling contractors install all the cabinets against one wall with upper and lower sections. You don’t have to tear down a wall to create room for your dream kitchen; let us help you make the most of what you got.
The L-shaped layout transforms your kitchen design into the shape of the letter L. It is a practical design for large and small spaces and features two perpendicular rows of cabinets. The main advantage of an L-shaped kitchen layout is the increased flexibility in the work zone and appliance placement areas.
If you have a kitchen remodeling project, hire a professional home remodeling company to handle the heavy lifting. Contact us at Construction Hero to enjoy top-notch kitchen remodeling ideas and services without breaking the bank. Please schedule a consultation today and let our experienced home remodeling contractors transform your kitchen.
.jpg)

.jpg)

