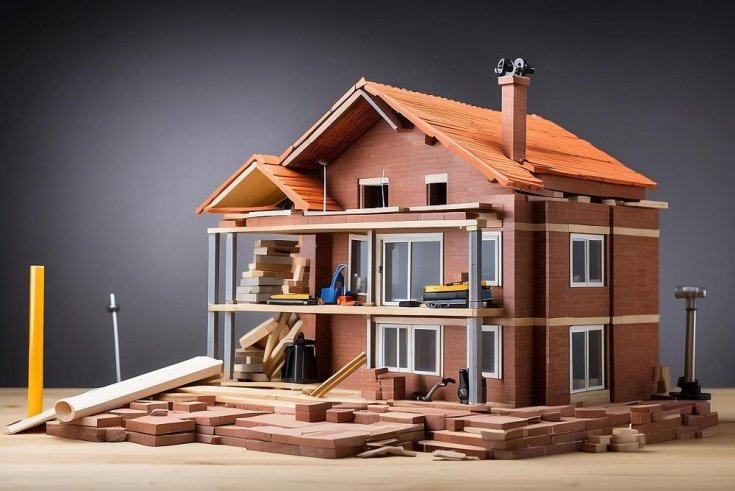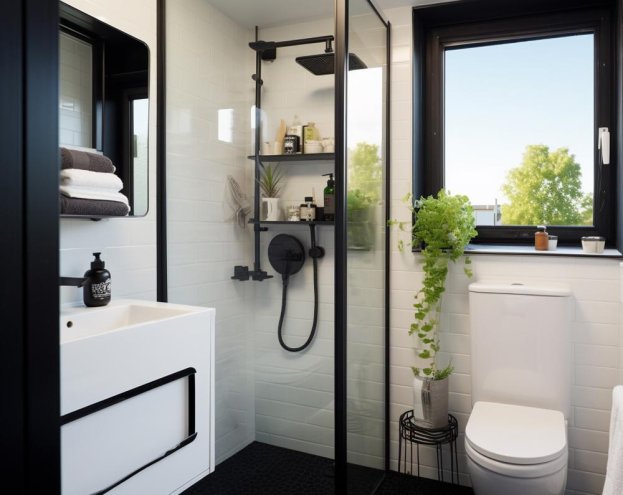.jpg)
.jpg)
Whether by building up or building out, a room addition is a great way to grow your building's square footage. With some planning and designing, you can truly maximize your property's potential. A well-executed room addition can be a strategic investment that significantly improves your property's value and functionality – but you’ve got to do it right.
In this brief article brought to you by Construction Hero, we share some key considerations when planning and designing a room addition. If you’d like to consult one-on-one with experienced home remodeling contractors, then call Construction Hero to schedule an appointment today.
First thing’s first: Identify the specific purpose of the new space. Whether it's an extra bedroom, a home office, a family room, or a guest suite, you should have a clear idea of what needs or wants this additional room will address. This will form the foundation of the entire planning process. Consider your lifestyle, future needs, and any potential resale value implications.
There’s a lot of expenses that goes into a room addition, including construction costs, permits, design fees, and contingencies. Make sure your budget encompasses all aspects of the project. Working closely with a contractor can provide valuable insights into cost projections and budget allocation.
Make sure to set aside about 15% of your budget for unexpected costs. You can also explore financing options such as home equity loans or lines of credit to ensure financial feasibility.
Now that you know what you need and how much you’ve got to spend, you can start floor planning. Create a detailed floor plan that make to most of the space and aligns with your lifestyle needs. Consider factors such as traffic flow, natural light exposure, and privacy. Let’s take a deeper dive.
Design the layout with traffic flow in mind to ensure smooth movement throughout the space. Identify primary circulation paths and minimize obstacles or awkward transitions. Consider the location of entry points, furniture placement, and access to amenities such as bathrooms or storage areas for optimal usability.
Harness the power of natural light from with windows and reflective surfaces to brighten up the new room addition. Position windows and skylights strategically to maximize daylighting, promote energy efficiency, and create a connection with the outdoors. Consider sightlines to frame scenic views or architectural features.
Define functional zones in the new room based on your intended use. For example, if the room addition will serve as a home office, designate areas for workstations, storage, and collaborative activities.
You can incorporate built-in shelving, desks, or partitions to delineate zones while maintaining a cohesive design aesthetic, but remember to keep the intended use of the room in mind.
These are just a few of the countless considerations in a room addition project. Selecting materials and finishes, securing permits and approvals, and managing the construction project is tiresome work. Consulting with trained and experienced professionals from a reputable home remodeling company can help you get the ball rolling and steady moving.
The home remodeling contractors at Construction Hero can build the new room of your dreams, and they help from start to finish. Get started by calling and scheduling a face-to-face meeting or on-site visit for as soon as possible.
.jpg)

.jpg)

