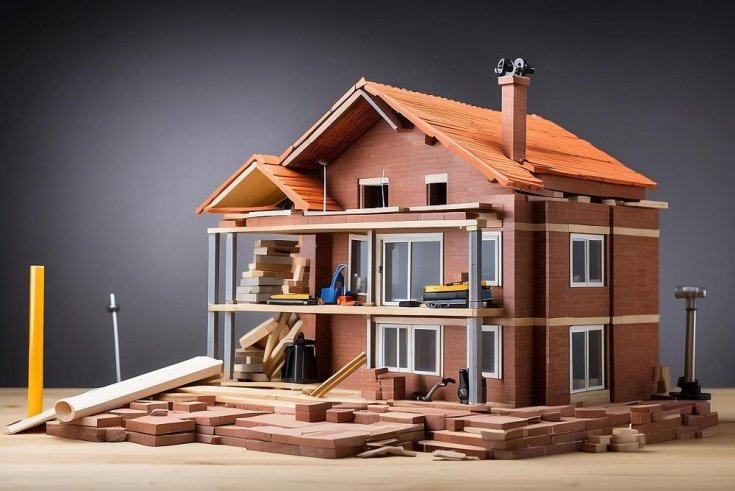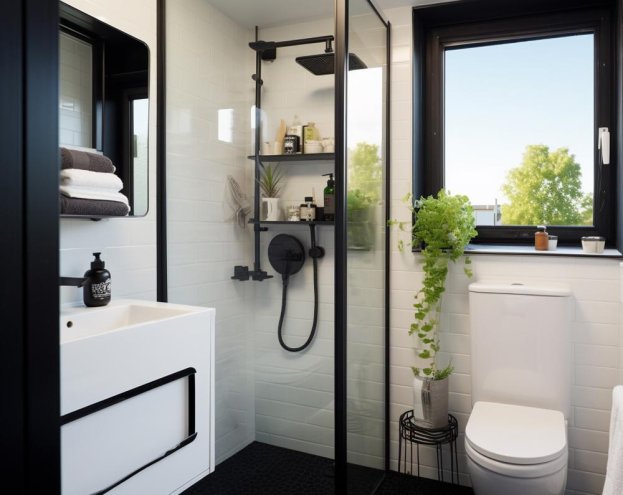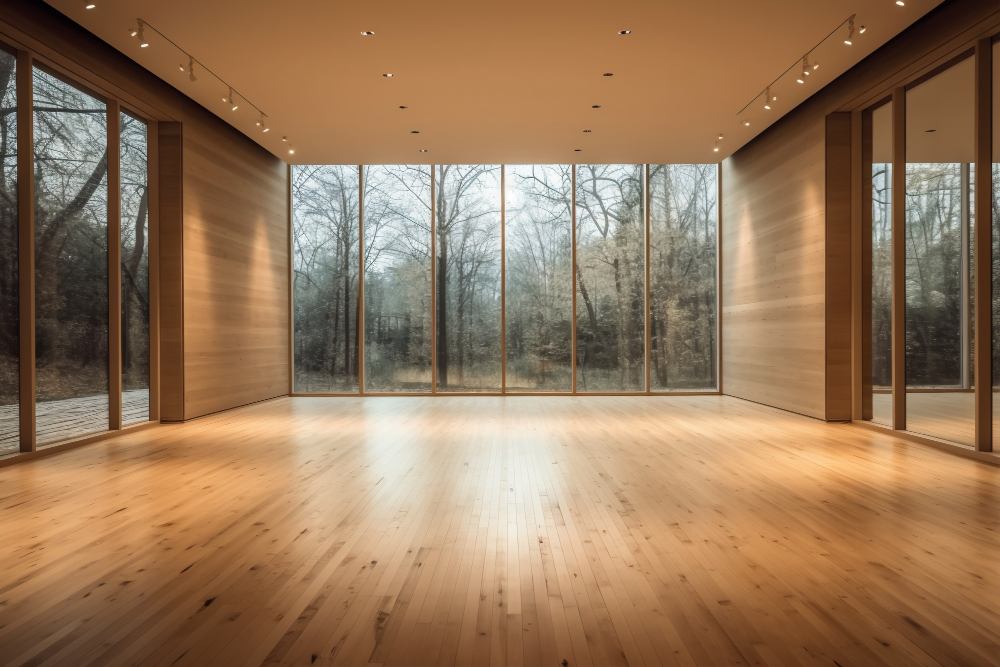
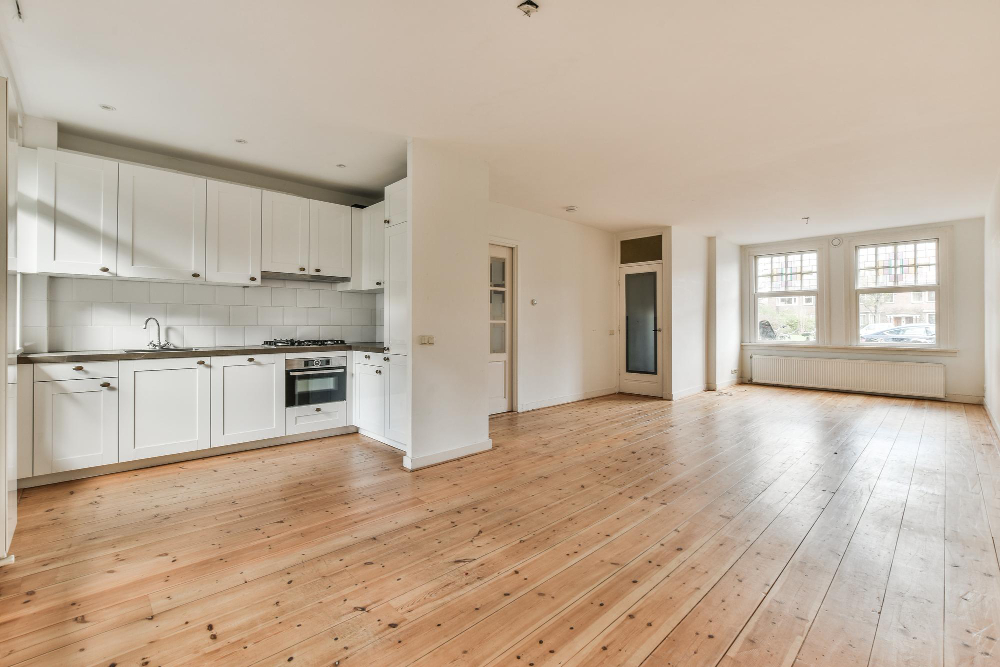
Creating a welcoming and spacious environment in your home is essential, especially when it comes to hosting guests and family gatherings. One of the most effective ways to achieve this is with an open floor plan. In this article, we explore the art of designing an open floor plan that maximizes entertainment potential while maintaining functionality. From the kitchen and playroom to the living room and basement, a well-thought-out open floor plan can transform your home into the ultimate entertainment hub.
If you need a hand with your home remodeling, then consider hiring seasoned home remodeling contractors from a reputable business like Construction Hero. Our team is on standby to address questions and concerns, schedule an appointment, or arrange a face-to-face consultation for as soon as possible.
The key to a successful open floor plan for entertainment lies in embracing versatility. Start by defining the different zones within the open space – consider the kitchen, dining area, and living room as interconnected spaces that allow for easy movement and interaction. Opt for multifunctional furniture that can be rearranged to accommodate various activities, ensuring that your space can effortlessly transition from a cozy family movie night to a lively gathering with friends.
To create a harmonious flow within your open floor plan, focus on the connectivity between different areas. Consider the sightlines from one space to another, making sure to allow for a seamless connection between the kitchen, dining, and living areas. This not only facilitates communication but also ensures that everyone feels part of the collective experience, regardless of where they are in the space.
Proper lighting is crucial in an open floor plan, especially for entertainment purposes. Incorporate a mix of ambient, task, and accent lighting to create the right mood for different occasions. Pendant lights over the kitchen island, recessed lighting in the living room, and floor lamps in the reading nook can define each area while contributing to an overall well-lit ambiance. Consider installing dimmer switches to adjust the lighting levels according to the mood of the event.
Designate specific zones within the open floor plan for entertainment. Create a cozy entertainment nook in the living room with a comfortable sofa and a well-placed TV. If you enjoy hosting game nights, set up a gaming area with a table and storage for board games or video game consoles. By delineating these zones, you not only cater to specific interests but also organize the space effectively.
Maintain a cohesive color palette throughout the open floor plan to visually connect different areas. This doesn't mean you have to stick to a single color but choose a complementary scheme that ties the spaces together. Consider using accent colors or patterns in throw pillows, artwork, or rugs to add personality and visual interest without overwhelming the overall design.
If you are looking for a reputable home remodeling company that you can consult with and bounce ideas off, then you are at the right place. Call Construction Hero to schedule an appointment or arrange an on-site visit for as soon as possible.
.jpg)
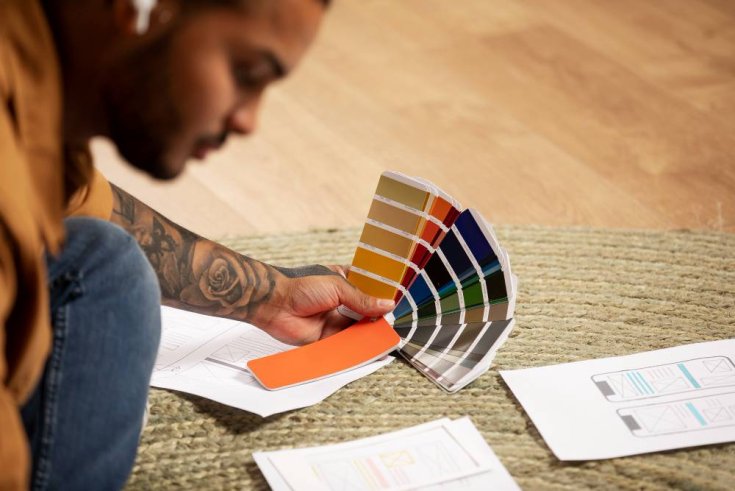
.jpg)
