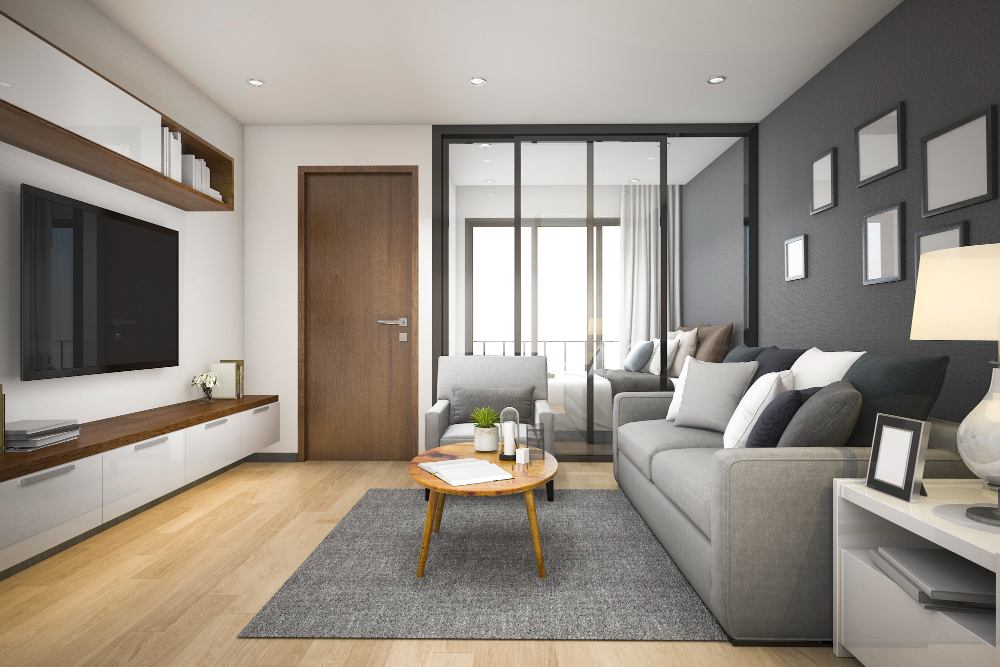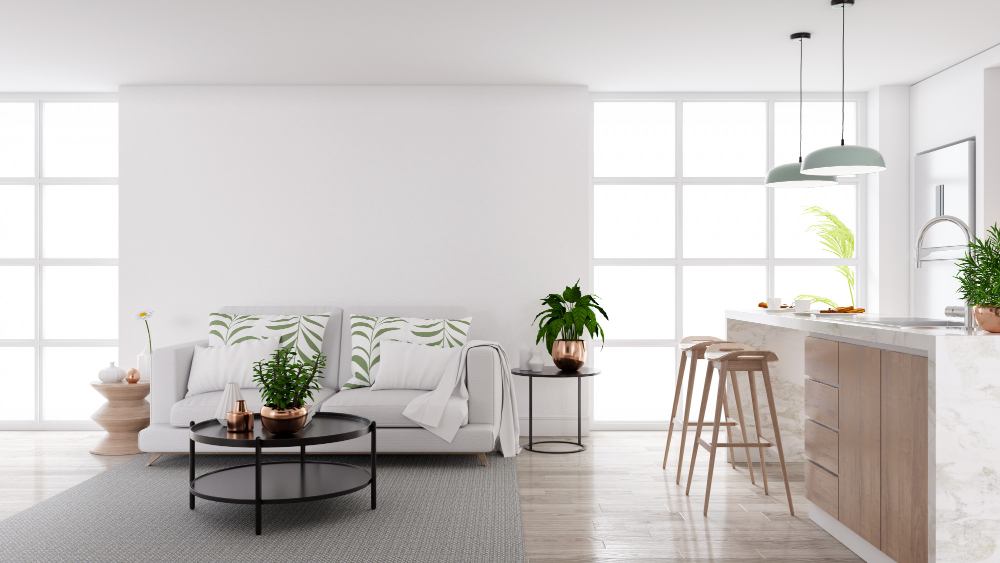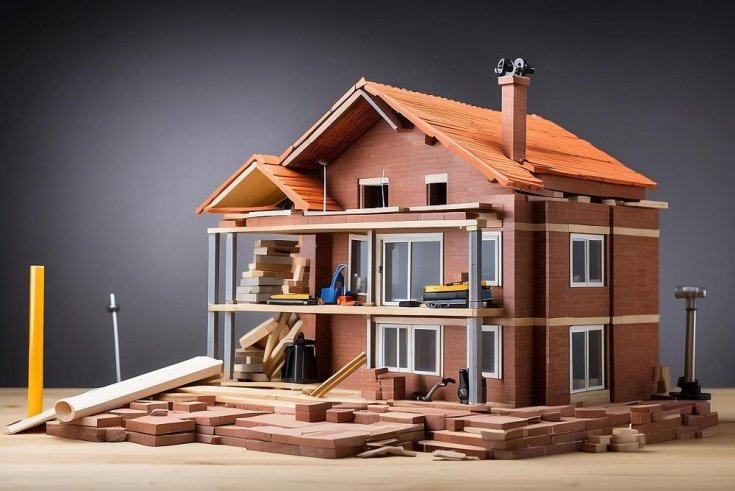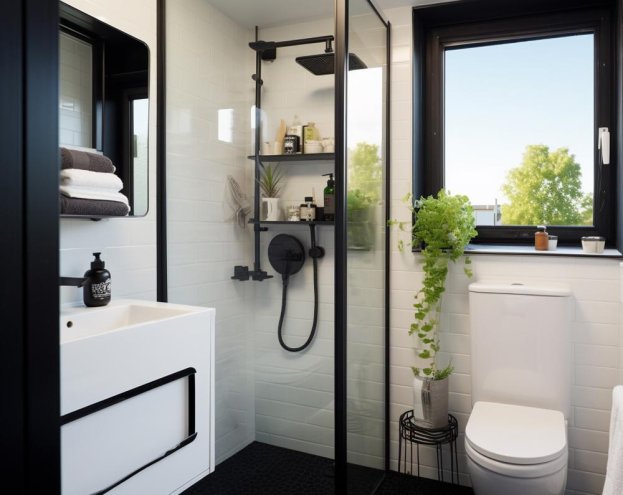

Open-concept floor plans have become increasingly popular in modern home design, offering a spacious and interconnected layout that appeals to many homeowners and prospective buyers and tenants.
While this trend has gained widespread popularity, it's worthwhile to understand the differences between open-concept and closed-concept floor plans, as well as the pros and cons of each. In this brief article brought to you by Construction Hero, we offer some insight to help you determine if an open-concept layout is the right choice for your home.
An open-concept floor plan refers to a layout that combines multiple living spaces, such as the kitchen, dining area, and living room, into one expansive area without walls or partitions separating them. This design promotes a sense of flow and connectivity, allowing for easy interaction and communication between different areas of the home.
On the other hand, a closed-concept floor plan features distinct rooms with walls and doors separating each space, typically providing more privacy and separation between living areas.
One of the primary advantages of an open-concept layout is that it enables social interaction. Whether you're cooking in the kitchen, dining with family, or relaxing in the living room, everyone can feel connected and engaged in the same space, making it ideal for entertaining guests or spending quality time with family members.
Moreover, open-concept floor plans allow for better natural light distribution throughout the home without interior walls blocking light. This can create a brighter and airier atmosphere, thereby enhancing the overall ambiance with little need for artificial lighting during the day.
Finally, open-concept layouts offer versatility in how you use and configure the space. You have the freedom to rearrange furniture, create multifunctional areas, and adapt the layout to suit your lifestyle and preferences, whether it's for work, relaxation, or entertainment purposes.
Nothing is perfect, and neither are open concept floor plans. One of the main drawbacks of open-concept designs is the reduced privacy. With fewer walls and barriers, noise from one area of the home can easily travel to another, making it challenging to find quiet and secluded spaces, especially in busy households or when hosting gatherings.
Furthermore, open-concept layouts may limit wall space for hanging artwork, shelving, or cabinetry. This can impact storage options and the ability to personalize the space with decorative elements.
It’s also worth mentioning that maintaining consistent temperatures throughout an open-concept home can be challenging and expensive as air circulation and heat distribution may vary across different areas. This can result in uneven heating or cooling, requiring strategic placement of HVAC vents and equipment.
While open-concept floor plans offer numerous benefits, they may not be suitable for everyone. Consider the following factors when deciding if an open-concept layout is right for your home:
The seasoned home remodeling contractors at Construction Hero have experience creating both open concept and close concept spaces. If you’d like to consult with a specialist from a reputable home remodeling company, then call Construction Hero to schedule a face-to-face meeting or on-site visit. Our team is on standby to take your call or message today.
.jpg)

.jpg)

